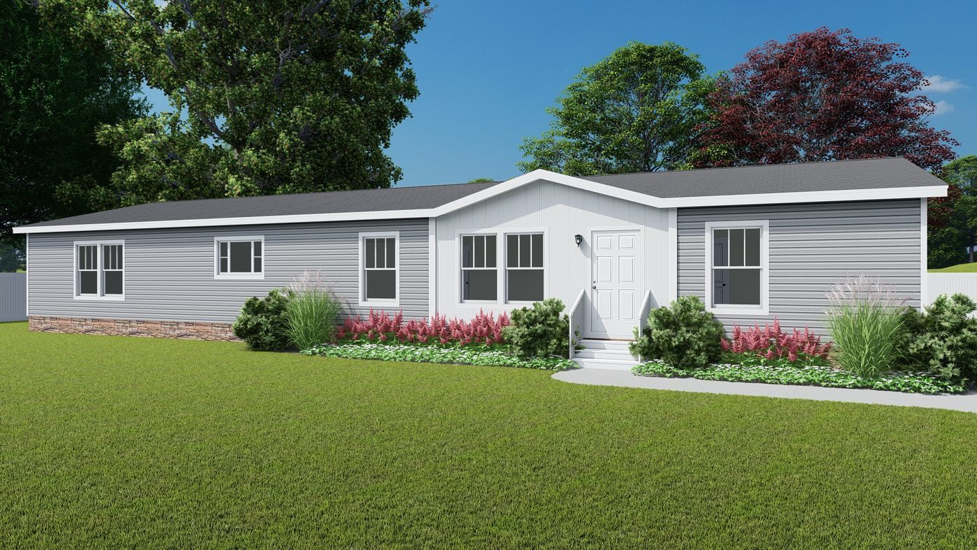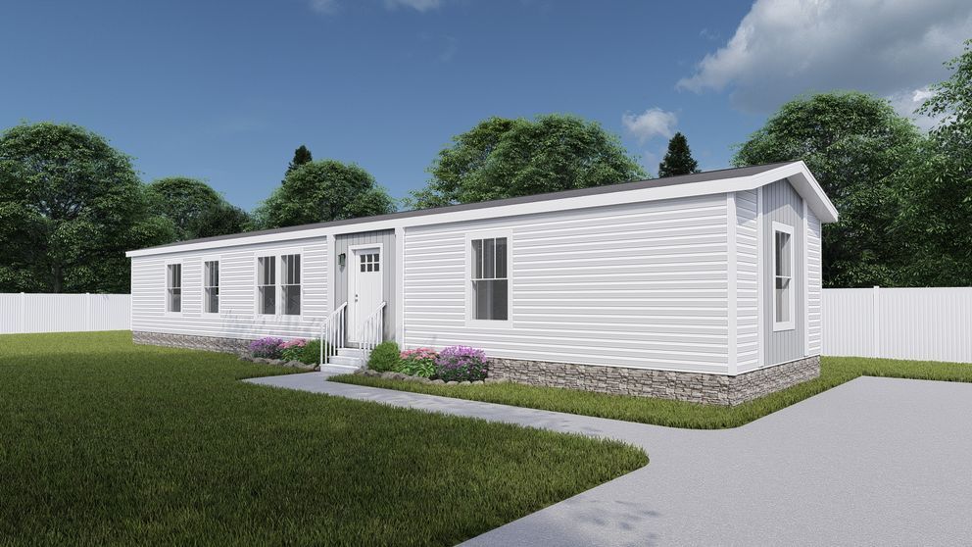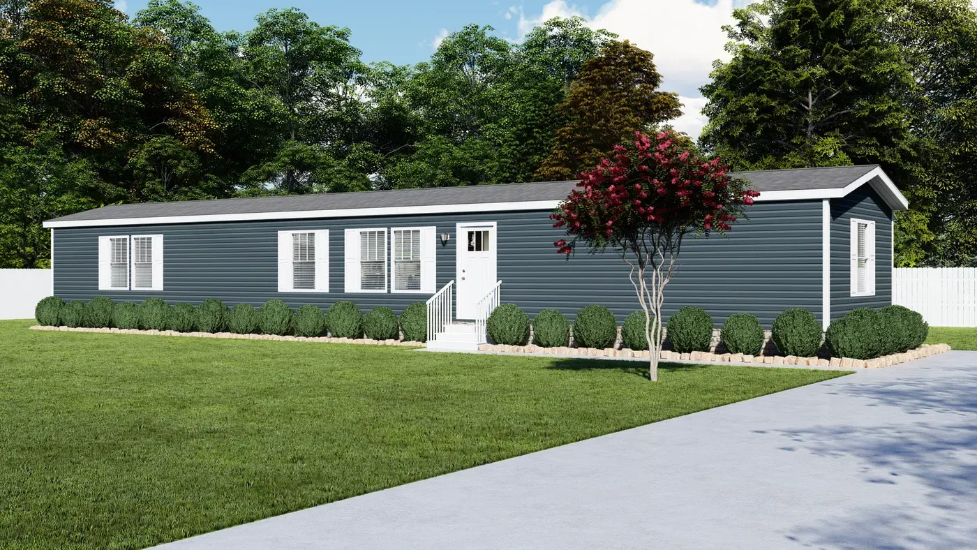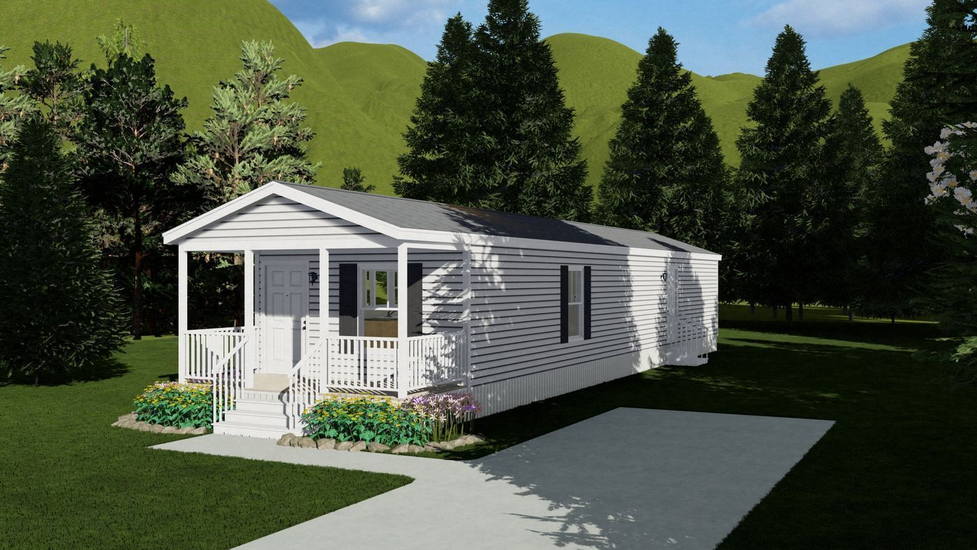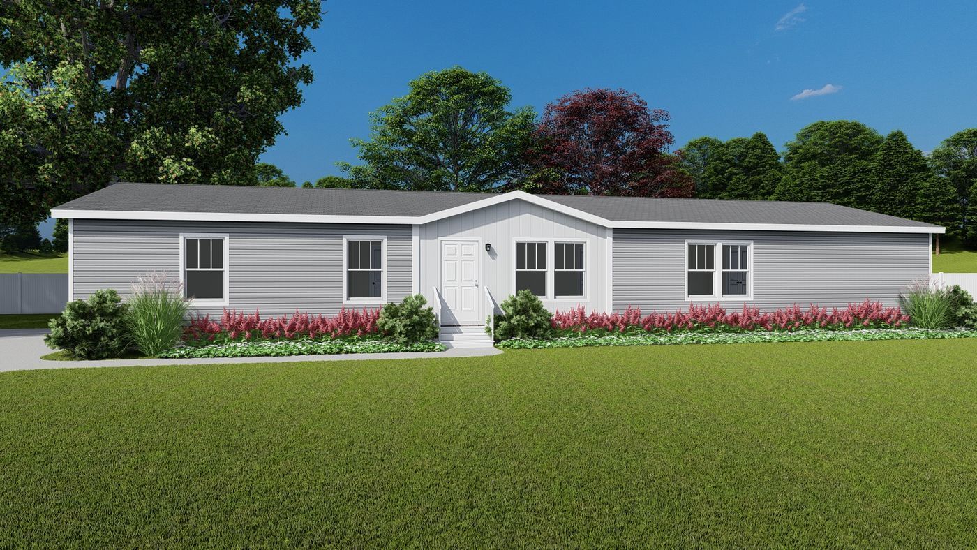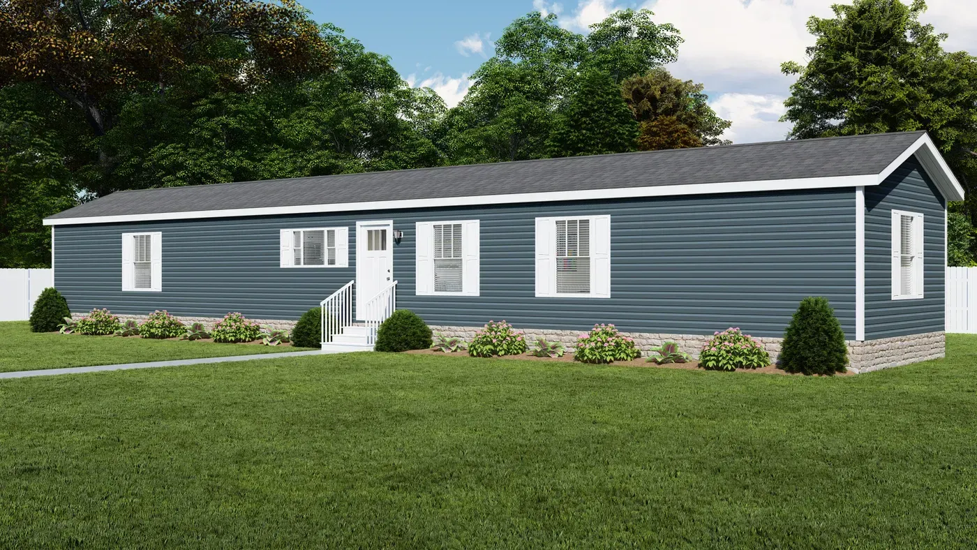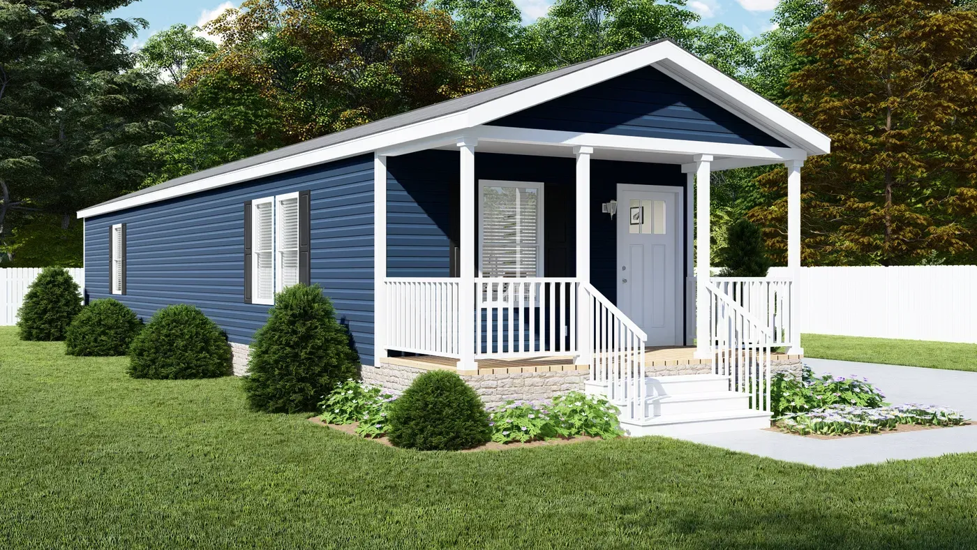FLOOR PLAN
1 Bed
1 Bath
620 sq ft
16 x 40

FEATURES & OPTIONS
Download Brochure
*The home series, floor plans, photos, renderings, specifications, features, materials and availability shown will vary by retailer and state, and are subject to change without notice.
MODELS
The Carolina Charm | 8010
2bed/2bath/840sq.ft./16x56
Piedmont Pines | 5046
3bed/2bath/1,140sq.ft./16x76
The Blue Ridge | 5402
3beds/2baths/990sq.ft./16x66
Hatteras | 4204
3bed/2bath/1,140sq.ft./16x76
Tar Heel Homestead | 4200
2bed/2bath/875sq.ft./16x58'4"
Willow Creek | 4202
3bed/2bath/990sq.ft./16x66
Cardinal Roost | 4056
1bed/1bath/620sq.ft./16x40
Raleigh Estates | 3008
2bed/1bath/720sq.ft./16x48
The Charlotte Belle | 930
3bed/2bath/1,140sq.ft./16x76
The Wilmington Sands | 2575
3bed/2bath/1,369sq.ft./28x52
The Smokey Mountain Retreat | 928
2bed/2bath/924sq.ft./16x59'8"
The Southern Grace | 927
4bed/2bath/1,140sq.ft./16x76
